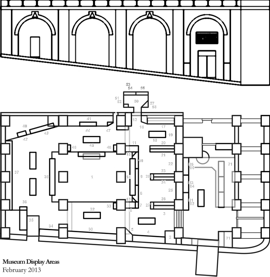Large Room (Triang JR102)
| Exhibit |
|---|
Large Room (Triang JR102) (i) (i)
|
 |
| location: |
|
Arch Two , Area 20 1965 - 1970 |
A Tri-ang Large Room (Triang J.R.102, the "JR" presumably standing for “Jenny's Room”), from the Jenny's Home dollhouse and dollhouse furniture range.
Originally made at the Spot-On plant in Belfast, this example was made by Rovex.
Overview
This was the standard "shoebox room" in the range, with clever use of a clear plastic single three-panel “patio doors” piece that gave extra visibility at the front, and which could be slid out easily to give front access, and almost the sort of "missing front wall" effect that one got with a normal dollhouse room. With full top access and almost complete front access, this have perhaps the best of both worlds, for access and visibility. The ceiling consists of a pair of identical clear lift-off panels, which is useful for keeping the dst out when the room is stored, and lets other rooms stack easily on top.
The front wall surrounds for the large window panel are brown and texture to represent wood. When used on the ground floor, or as a bungalow room, the window panel would represent patio doors, while when used on higher floors, it could represent the modernist plate glass walls promoted and popularised by Le Corbusier and Pierre Jeanneret, and patented in 1926. Initially a designer feature in the 1920s and 1930s, patio doors became a popular feature of houses in the 1960s with technical advances in double glazing, and became a standard aspirational feature associated with film star bungalows, where the large glass panels would typically open out onto a surrounded or semi surrounded swimming pool.
Although "box" rooms or "doll rooms" (as opposed to full dollhouses) have a long history, developments in modern architecture, including bungalows, blocks of flats, and "stacked” box buildings helped ease the way for their reappearance as commercial products in the Sixties.
1967 catalogue description:
The basic room for a bedroom, lounge, dining room, living room. Playroom, etc. With opening door, large sliding picture window and lift-off transparent ceiling roof. Complete with fitted carpet and curtain material.
Size 11 ins. X 8 ins. X 5 ½ ins. high 17/9
— , Hobbies, , Hobbies Annual, , 1967
Connectivity
As well as the large patio window front panel, JR 102 also had centrally placed doorslot at each end (supplied with one door panel and one window panel). This allowed multiple Large Rooms to be locked together, end-to-end, with connecting doors, and since the Small Room had the same central cutouts, any sequence of large and small rooms could be stacked and locked together. This created a Lego-like dynamic where, once one had one room, it was awfully tempting to get more, and build up a collection (which would then all need to be populated with more Jenny’s Home furniture).
Packaging
External links
- Arch Two
- Exhibits
- Dollhouse Miniatures 2 (display)
- 1965
- 1960s
- Later Twentieth Century
- C20th
- Jennys Home room box system
- 1:16
- Jennys Home
- Tri-ang Dollhouse Furniture
- Tri-ang
- Dollhouse miniatures and accessories
- Dollhouses and dollhouse accessories
- Spot-On Models
- Plastic
- Diecast metal toys
- 2021 - new exhibits and infrastructure






