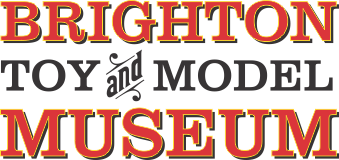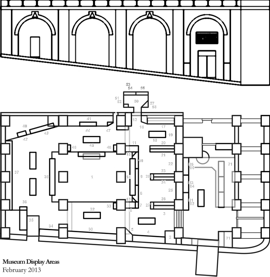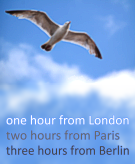Category:Queens Park
1939: Map of Queens Park, Brighton, and the surrounding area [image info]
1860: map showing the park at the then-edge of the town [image info]
Feeding the swans. This photograph must be pretty early considering the small size of most of the trees! The houses in the background are probably on West Drive (and are probably now invisible from this location due to treeage) [image info]
1912 postmark: Model yachting at Queens Park lake [image info]
The ornate commemorative drinking fountain [image info]
1935: Lake [image info]
1935: Lake and Clocktower [image info]
Queens Park opened as a public park in 1892.
For the seventy years prior to this, the park was intended to be the central private or semi-private green space of a series of speculative up-market housing development schemes that never quite came to fruition. The surrounding land ended up being sold off for "normal" housing, with no special rights over the parkspace. The Racecourse Trustees then acquired the park on behalf of the town, as a sister park to Preston Park.
Layout
The long Northwest edge of the park is a comparatively flat strip with West Drive running along it. To the side of this strip, the park suddenly plunges down towards the boating lake and an open area to the Northeast. The sloping areas are heavily treed, with the zig-zagging paths creating what feels like a dense complex of different park areas on the same site.
Architecture
Queens Park has a reasonable number of follies (but not as many as Preston Park) - the absurdly over-the-top ceremonial red stone drinking fountain near the centre is the size of a mall building and looks like a compacted version of the red clocktower in Preston Park, and Queens Park has its own clocktower to the East. The famous Pepper Pot tower (which was at or near the old estate boundary) isn't actually in Queens Park, but is on a road junction just to the North.
The stone entrance to West Drive ("Egremont Gate") is particularly grand, and inscribed with details of the park's donation. A smaller and rather less grand stone version (with a similar inscription) is a little to the East, near the lake.
Between the two gates is a school, and the grand facade of the old Royal Spa.
Creation
The parcel of land occupied by Queens Park started out as a dry treeless valley and originally included the space occupied by the present park, along with additional blocks of land (now housing) on the West, North, and Eastern sides – the original boundary can be seen modern maps by tracing out the sequence, clockwise from the main gate, of: Queens Park Road, Queens Park Terrace, Freshfield Road, Freshfield Place, and Park Hill. Of these, only Park Hill is still adjacent to the park.
The land went through a series of hands before it ended up as Brighton's second main public park after Preston Park, with a sequence of speculators agreeing that the land would make a fine private park at the centre of an upmarket housing development, with the surrounding land suitable for a ring of expensive villas overlooking it. However, only one such villa ended up actually being built.
John Armstrong originally leased the site in the early 1820s to create a semi-private "access-by-subscription" "Brighton Park". A plan from a little later than this (estimated ~1926) shows a "fat teardrop" shaped loop of road with the rounded point by the Park Road entrance, and with Upper Drive West, from the Egremeont Gate, feeding on to it. The Middle Drive then ran roughly North-South through the middle. Land outside this ring road was then divided up into large segment plots, with the northern section with the "southern aspect" view of the path reserved for an existing or planned building (probably partly as a "show house" for the rest of the proposed estate).
The next owner was Thomas Attree, who bought it in around 1830, walled it off, planted trees (which flourished) and hired the architect Sir Charles Barry to design him a villa (demolished 1972) on the northern side for his own private use. A second villa was built a little to the West (Cowell's Villa). An 1863 sales map then shows no obvious further changes to the layout apart from the fact that the loop of drive no longer connects between the two gates – it seems that none of the other surrounding "villa" plots of land had been sold in forty years.
When Attree died, the estate was sold to a "Mr Duddell of London", who then died in 1887. The estate then failed to sell at auction, and the Racecourse Trustees (who'd recently organised the town's purchase of Preston Park in 1883) negotiated with his widow to purchase the site for £13,500 and organised the necessary repairs and upgrades necessary to turn it into a public park.
Queen's Park then opened to the public on 10th August 1892.
Thomas Attree (1778-1863)
The Attree family were associated with Ditchling, and their pedigree in the area can be tracked back to John Atte Ree, Lord of the Manor of Ote Hall (1438). Many Attrees are buried in Ditchling churchyard, and the stained glass windows in the church nave are inscibed with Attree family member names.
The following coat of arms is borne by this family: Per chevron or and vert, in chief two oak trees eradicated proper, and in base, a cinquefoil of the first. ...
The grandson of the above-mentioned William Attree is described as "William Attree of Brighton, Gent, obit August 1810 aet 63 years." This gentleman was a solicitor in that town, and his two sons also held leading positions among the principal inhabitants in Brighton. The elder of the two, Thomas Attree, was solicitor to the Royal Family, he was Lord of the Manor of Atlingworth, which embraces a considerable part of Brighton, and there he enclosed many acres of delightfully wooded and undulating land, and formed a beautiful park and built a large mansion. Mr. Attree obtained permission from Queen Adelaide, the Consort of William IV., to call his park "Queen's Park," the name which it bears to this day. The idea, however, that it was built for Queen Adelaide (as some have supposed), or that she retired there after the death of her Royal husband, is without foundation. There are few of the inhabitants of Brighton now living who can recall the Queen's Park of Mr. Attree's day.
The mansion, which is still standing at the northwest end of the park, was designed by Barry. The private gardens surrounding it were laid out in the Italian style from the plans of the same architect, and are said to have been very beautiful and to have cost an enormous expenditure.
After the death of Mr. Attree, the park passed into the possession of those who cared not, or perhaps could not maintain it as it had been, and gradually the gardens became neglected, and the pleasantly-wooded slopes and valleys a dreary waste. Those of us who can remember it at this time, and till within very recent years, and who perchance passed that way and obtained an occasional glimpse through an open gate or a rent in the wall, will recall a lonely and desolate wilderness of overgrown trees and long grass, giving little evidence of former beauty. But another change was to take place, and in time a considerable portion was sold for building purposes; and yet another change, the nucleus was presented to the inhabitants of Brighton for ever. When this came to pass the Corporation lost no time in converting it into a once more pleasant spot, and now the valley, one of the prettiest in the neighbourhood of Brighton, with its nicely kept walks and flower beds, its miniature waterfall and ornamental water, seems to have regained something of what it once was, though the area which the park now covers is considerably smaller than it was formerly.
Mr. Attree found a last resting place amongst his ancestors in Ditchling Churchyard, where a memorial to his memory and to that of his only son (who predeceased him) reads as follows: - " Thomas Attree of Queen's Park Brighton died February 7th, 1863 in the 86th year of his age having survived W. Wakeford Attree his only son one year and eleven days. ... "
The three stained glass windows in the north wall of the nave are also to the memory of the Attrees of Queen's Park.
— , Henry Cheal, Jr., , The History of Ditchling, in the County of Sussex, , 1901
1838 description:
QUEEN'S PARK ...
In the rear of the east part of the town is situated the Queen's Park nearly in a direct line with Rock Gardens, and Egremont Place. The trees are as yet in their infancy, but still, from their present flourishing condition, there is every prospect of their finally arriving at maturity.
... Two villas have been erected in the Park, one the residence of the Hon. Mrs. Childers – the other the property of Thomas Attree, Esq., which, with elegance of design, combine all the advantages of rural situation.
The whole is now surrounded by a wall of moderate height, round which a road has been formed. The entrances are opposite Egremont Place and Park Street, both of which open into Edward Street.
— , Saunders, , The Stranger's Guide in Brighton; Being a Complete Companion to that Fashionable Place, and the Rides and Drives in Its Vicinity., , 1838
1846 description:
The Park, to the north of the Marine Parade, is beautifully interspersed with ornamental plantations. It comprises between sixty and seventy acres, has a carriage drive and promenade, and contains some pretty detached villas. At the German Spa in this vicinity chemical imitations of the more celebrated mineral waters of Germany are so ably prepared as to be hardly distinguishable, either in taste or effect, from those of Spa, Marienbad, Pyrmont, Eger, Ems, &c. This place is very fashionably frequented.
— , Cradock & Co (publisher), , A Practical Guide to the Watering and Sea-bathing Places, on the Coasts ..., , 1846
1933 description:
Queen's Park
lies between Queen's Park Road and the Kemp Town branch of the railway. It is best reached from the Marine Parade by way of Rock Gardens and Egremont Place. The park is about a third of a mile long and a quarter of a mile wide. It contains a small lake which is in high favour with local model-yachtsmen, "regattas" being organised from time to time. Provision is made for tennis and bowls. Brighton is indebted to the Race Stand Trustees for this pleasant open space.
Overlooking the north end of the Park is a fine mansion formerly known as Duddell's Villa, but now occupied as a College by the Xaverian Brothers. It is surrounded by beautiful grounds of about five acres.
— , -, , A Pictorial and Descriptive Guide to Brighton and Hove, 10th Edition, , Ward, Locke & Co Ltd., , 1933
External links
- Lucy & Dave's Tour of Brighton and Hove: Queen's Park (mybrightonandhove.org.uk)
- Queen's Park (mybrightonandhove.org.uk)
- Queens Park Clock Tower (publicsculpturesofsussex.co.uk)
- Friends of Queens Park, Brighton (fqpbrighton.net)
- Queen's Park (brighton-hove.gov.uk)
- Queen's Park Conservation Management Plan, acta and Dominic Cole Landscape Architects, July 2017 (brighton-hove.gov.uk) – includes a pretty thoroughly researched history of the park, with old maps
Subcategories
This category has the following 5 subcategories, out of 5 total.
E
- Egremont Gate, Queens Park (empty)
P
- Park Gate, Queens Park (4 F)
Q
- Queens Park Clock Tower (1 F)
R
- Royal Spa (1 P)
Pages in category ‘Queens Park’
This category contains only the following page.
Media in category ‘Queens Park’
The following 16 files are in this category, out of 16 total.
- Brighton Map, cropped (Crutchleys 1860).jpg 2,669 × 1,231; 1.98 MB
- Drinking Fountain, Queens Park, Brighton, postcard 166.jpg 1,970 × 3,000; 4.77 MB
- Drinking Fountain, Queens Park, Brighton, postcard 167.jpg 3,000 × 1,898; 4.62 MB
- Drinking Fountain, Queens Park, Brighton, postcard.jpg 3,000 × 1,889; 4.96 MB
- Feeding the Swans, Queens Park, Brighton, postcard (Staffords A06509).jpg 2,200 × 1,393; 2.43 MB
- Kemp Town (Crutchleys 1860).jpg 1,298 × 725; 615 KB
- Lake and Clocktower, Queens Park (BrightonHbk 1935).jpg 2,200 × 1,517; 2.77 MB
- Lake, Queens Park (BrightonHbk 1935).jpg 2,200 × 1,479; 2.78 MB
- Model Yachting at Queens Park, Brighton, postcard 242 (BandR -1912).jpg 3,000 × 1,907; 3.87 MB
- Park Gate, Queens Park (Brighton 2017).jpg 3,000 × 2,000; 4 MB
- Park Gate, Queens Park, 1994 inscription (Brighton 2017).jpg 2,915 × 1,163; 1.83 MB
- Park Gate, Queens Park, angle view (Brighton 2017).jpg 3,000 × 1,331; 2.93 MB
- Park Gate, Queens Park, commemorative text (Brighton 2017).jpg 1,613 × 875; 651 KB
- Parks and Gardens (BrightonHbk 1939).jpg 1,200 × 761; 566 KB
- Queens Park, map (BrightonHbk 1939).jpg 3,000 × 2,992; 4.24 MB
- The Pepper Box, Brighton, postcard.jpg 998 × 1,600; 1.24 MB
























