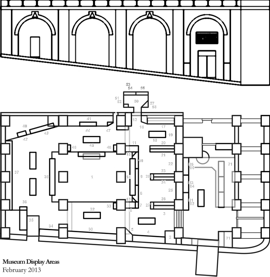Dukes Mound and Esplanade
The Esplanade, including Duke's Mound, is a shortish stretch of seafront between the end of the decoratively-railed Promenade, and Brighton Marina. While the Promenade is characterised by very wide walkways and near-vertical walls with bluegreen railings, and has a covered walkway, the Esplanade features a banked slope planted with vegetation and zig-zagging walkways, topped by a much smaller section of exposed seawall to to road level.
After the Promenade stops at its Eastern limit, a diagonal roadway takes Maderia Drive back up to the city's road level (meeting Marine Parade), with the roadway and the widening wedge of planted land below it known as Duke's Mound.
By this point we are alongside the semicircular private residents' gardens surrounded by Lewes Crescent, and the seafront structures in front of it were originally built as private amenities for the residents, reachable through the private gardens by the Rabbit-Hole tunnel, which exited through a locking gate at a section of wall flanked by inset "cottages" for a live-in Constable and Gardener. The structure a level directly below this was the Reading Room, again originally intended only for use by Kemptown residents.
Since this section of seafront doesn't have the covered walkway of the Promenade, it is dotted with arched recessed shelters, and in addition to the Reading Room, also has the slightly grandly-named "Temple", which is another basic shelter, but with some more fancy pillar-work.
Public information board text:
The Builders: Henry Edward Kendall, William Ranger
The Esplanade, spanning the width of Lewes Crescent, was originally an integral part of Thomas Read Kemp's Estate, for the exclusive use of residents, with a gate at the western end. A major feat of engineering designed by H E Kendall Jnr and constructed by William Ranger, Civil Engineer.
Early meetings of the Enclosures Committee, which first met in 1828, were concerned almost entirely with the construction of the Esplanade and the tunnel, finally completed in 1829, although levies for further works to the sea defences are recorded.
The central focus on this level is the entrance to the tunnel to the Enclosures, which is flanked by two cottages, for the gardener, and the frock coated Estate Constable. A notice board by the front door of the west cottage explains how residents were to ring a hand bell in the event of intrusion by malefactors.
At the eastern end of the: Esplanade is the classically- proportioned Temple, originally a place for residents to sit and shelter from the sea breeze. Five inserts in the retaining wall on both this level and the one below, also served the same purpose.
Directly below this spot is the Reading Room, conceived by Kemp as a meeting place for residents. There are records of mothers sitting there reading the newspapers whilst their children are taken out swimming from the beach in front of them. This community use did not last and by the turn of the 20th century the Reading Room had been taken over by the gardener and become a potting shed. Thereafter it was used for various storage purposes, e.g. for tennis nets.
Duke's Mound to the west is named after the 6th Duke of Devonshire, who owned 1 Lewes Crescent for 30 years from 1827. "The Slopes" as they are called, are a series of paths allowing access to the beach from the coast road, the A259. In 1902, after much legal wrangling, the entire Esplanade was sold to the Brighton Corporation and remains a public walking and cycling route to the Marina, bordered by shrubs and plants maintained by the Brighton and Hove City Council.


