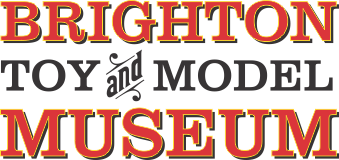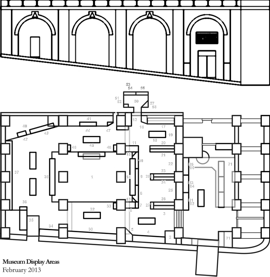Model Flat (Bassett-Lowke)
One of the interesting historical oddities of British commercial toymaking that we don't have in the museum, is Bassett-Lowke's 1930s modular 1:12-scale Model Flat, intended for use with the Bassett-Lowke Nuways range of dollhouse furniture.
Inspired by W.J. Bassett-Lowke's longstanding interest in modernity, modern architecture and modern living, the Nuways Model Flat was meant to reflect the new social realities of the 1930s, in which not everyone lived in Georgian mansions.
1930s promotional text:
MODEL FLAT
Although the standard Dolls House, with its attractive exterior, will probably always find an important place in the playroom of the modern child, the growth in the modern habit of living in flats has also created a demand for a more compact method of representing home life.
To meet this demand a special Model Flat has been introduced which contains many unique and attractive features. One is that it is in sections, and, therefore, can be packed away in the smallest possible space when not in use. The method of building up the flat is simple and effective and the arrangements in this direction are that a single room can be built up or a series of rooms according to taste and desire. The doors are interchangeable with the windows and re-arrangment of rooms is quite easy.
The sectional model consists of a flat of five rooms:
- Kitchen (interconnected with Serving Hatch).
- Lounge or Living Room.
- Dining Room.
- Bed Room.
- Bath Room.
There are communicating doors between Lounge and Dining Room, Lounge and Bedroom, Bedroom and Bathroom. The Kitchen has also ouside door.
The walls of each of the rooms are decorated in a suitable style and when complete and furnished make a most attractive and fascinating dolls house.
The dimensions of the rooms are as follows :-
- Complete Block of Flats, as under
- 3'8" × 2'2" × 12½" high
- Lounge or Living Room
- 24" × 12½" × 12½" high
- Dining Room
- 18" × 12½" × 12½" high
- Kitchen
- 12" × 12" × 12½" high
- Bed Room
- 18" × 12½" × 12½" high
- Bath Room
- 24" × 12½" × 12½" high
The height is a standard of 12½", and the rooms are scaled out to 1" to the foot so as to bring them in complete accord with the furniture illustrated in this catalogue.
PRICE. — Complete, entirely constructed of seasoned wood, in sections, with instructions for building and putting together £4 4s. Od. BASSETT-LOWKE LTD. NORTHAMPTON


