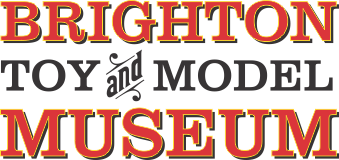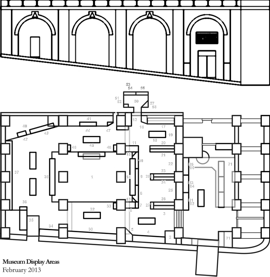David Mocattas Station House
The front-facing clock on the "Moccata" station building facade [image info]
The 1883 extension to the rear of David Mocatta's original 1841 Brighton Railway Station building. A "bridge" connects the first floor of the building with the newer building to the West (photo right) [image info]
With the new London to Brighton line approved by the 1837 London and Brighton Railway Act, the London and Brighton Company decided to build a rather pleasant station terminus at the end of the line, which would also house their company headquarters and boardroom.
Hove resident David Mocatta was commissioned to design the terminus building for the new London to Brighton Railway line. The building plans were completed in 1839, and the building finished in 1841 in time for the opening of the line.
Design
Mocatta designed a long white Italianate two-storey building that nicely demarcated one long side of the station open space, the other being where the tracks terminated.
The building's ground floor was wider than its first storey, with a jutting colonnade across the front and arcades at the sides.
Above this, the first storey had windows topped by alternating ornamental curved and angular decorations similar to those that appear on some other Brighton buildings.
At the very top of the building, the design had two squarish low attic-spaces, one at each end of the building, and between them a front-facing clock flush to the first floor frontage, flanked with ornamental side-decoration.
The front of the brickwork was rendered and the rendering made to look like blocks of stone, and painted white.
The clock and most of the first floor of Mocatta's building is still visible although the front awnings over the forecourt can make the first floor it hard to see.
Station expansion, 1882-1883
In the early 1880s, the London, Brighton and South Coast Railway (as it now was) decided that with the expansion in traffic, the original Station House was seriously inadequate, and a revamp of the station couldn't be put off any longer. Not only were more buildings needed, but the style of the Mocatta station house was no longer quite appropriate. Rather than white-rendered fake stone and Italian styling, the new station was going to be in the modern (for the 1880s) industrial style, with honest unrendered Victorian brickwork, cast iron and glass. The glass roofing that had extended over the platforms was replaced with a longer version, the original two wide spans were supplemented with a further narrower span to the East, new brick buildings were put up along the Western side of the station, and another set of buildings was put up along the eastern side, by building up a series of railway arches on the far side of the Cab Road to act as supports for the new building, and redesigning and covering-over the Cab Road passageway, effectively turning it into a tunnel.
As part of this brick, ironwork and glass expansion, the station forecourt was covered over with a modular glass roof that butted up against the first floor of the Mocatta building. This meant that Mocatta's jutting ornamental ground-floor colonnade was in the way of the pillars needed to support the new roof, and the colonnade was removed, along with the building's original side-arcades.
Finally, in order to produce more useful ground-floor space in the building, the rear was extended back a little. after all of these modification, the view of Brighton station from Queens Road was no longer a polite Italian-styled building with pretty ground-floor decorations, but a more hulking Victorian station with Mocatta's clock and roofwork peering over the new glass-covered forecourt, with the angular outline of the station roof in the background.
Abandoned 1970s redevelopment
British Rail's plans to demolish the station and replace it with a high-rise hotel resulted in a campaign to save the station and in the formation of the The Brighton Society in 1974.
Mocatta's building today
The first floor of Mocatta's building can still be seen inside the station (if you back up far enough to see over the 1880s ground floor extension), and from outside (if you squint and ignore the pillars and forecourt roofwork), but visualising the original ground-floor appearance now requires a certain amount of imagination.
External links
- 2012 plans for station redevelopment (regencysociety.org)
- History of the Brighton Society (brighton-society.org.uk)




